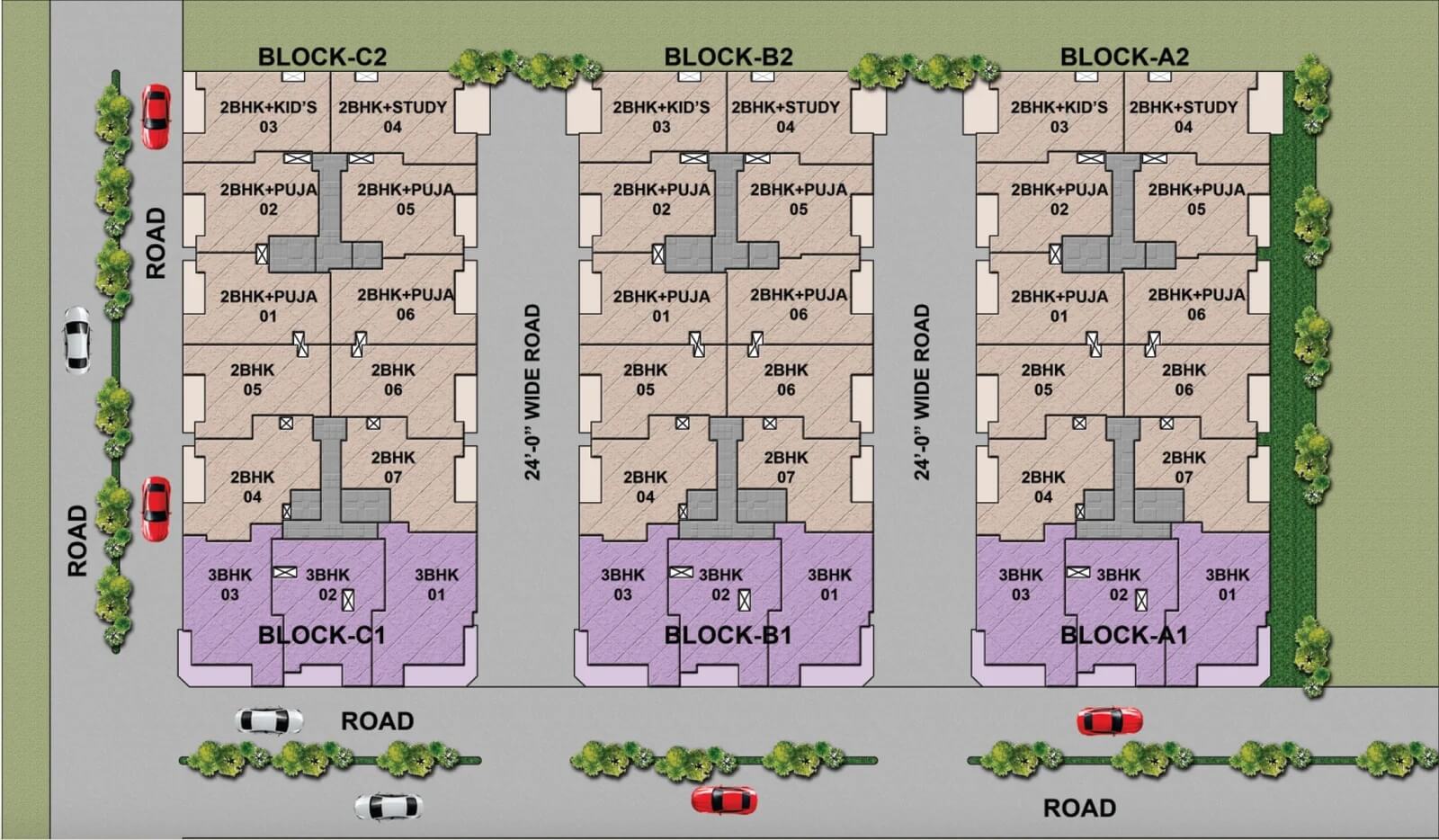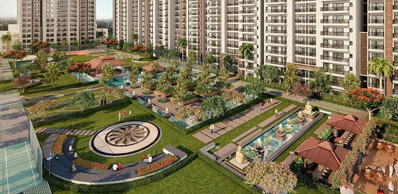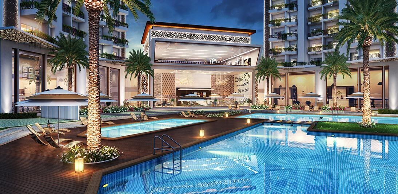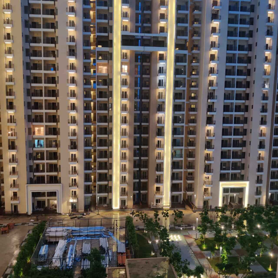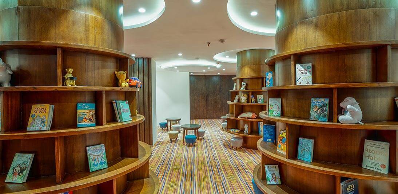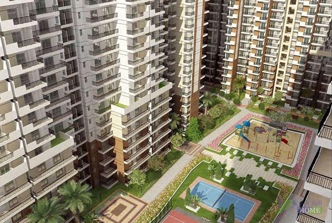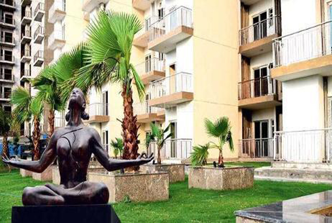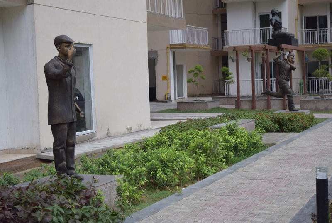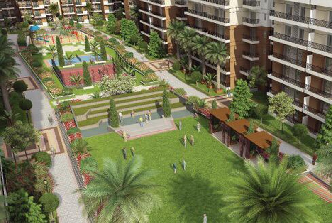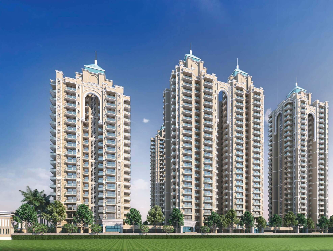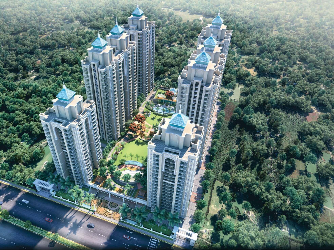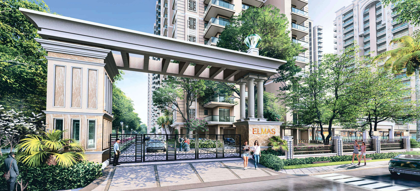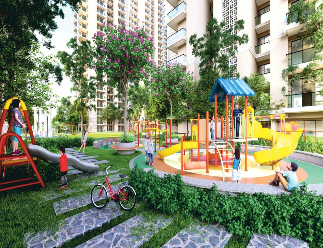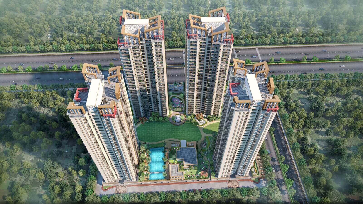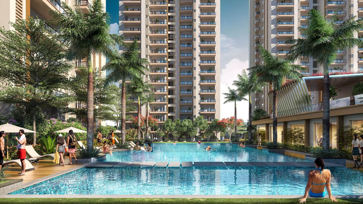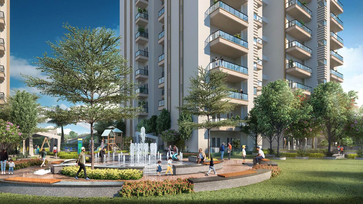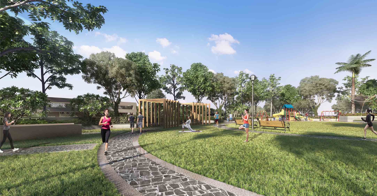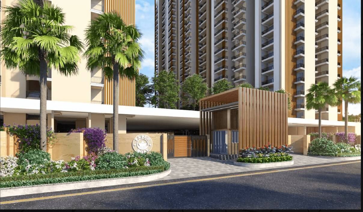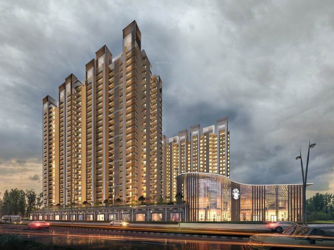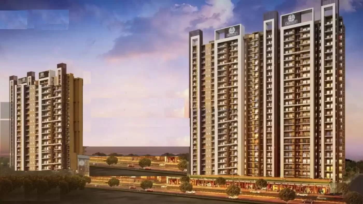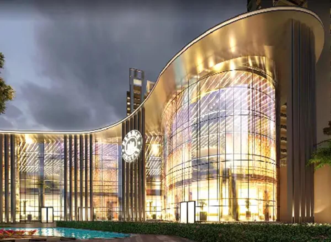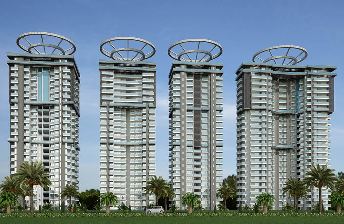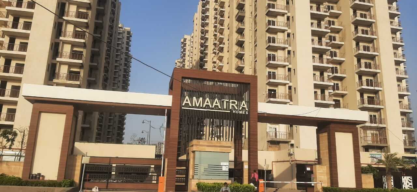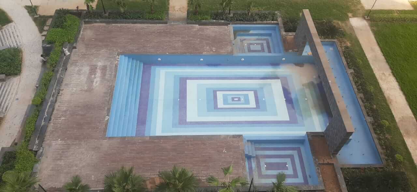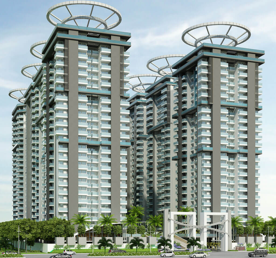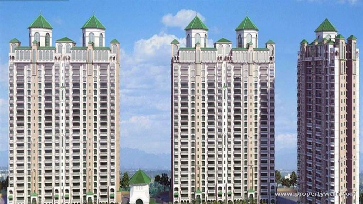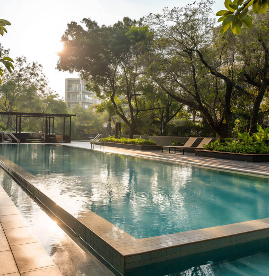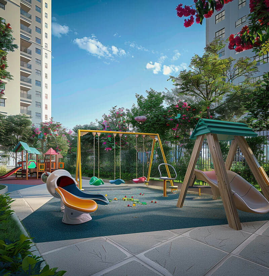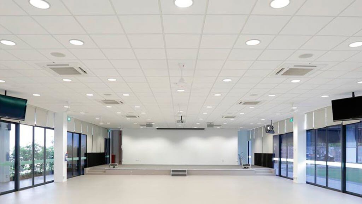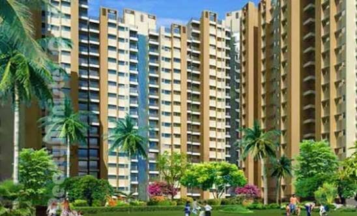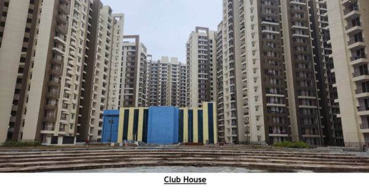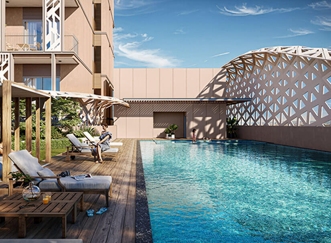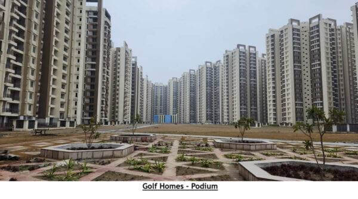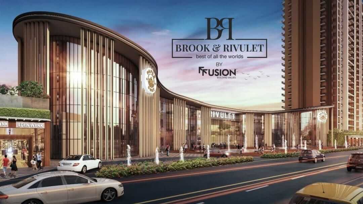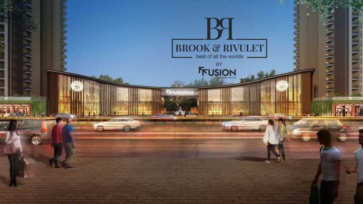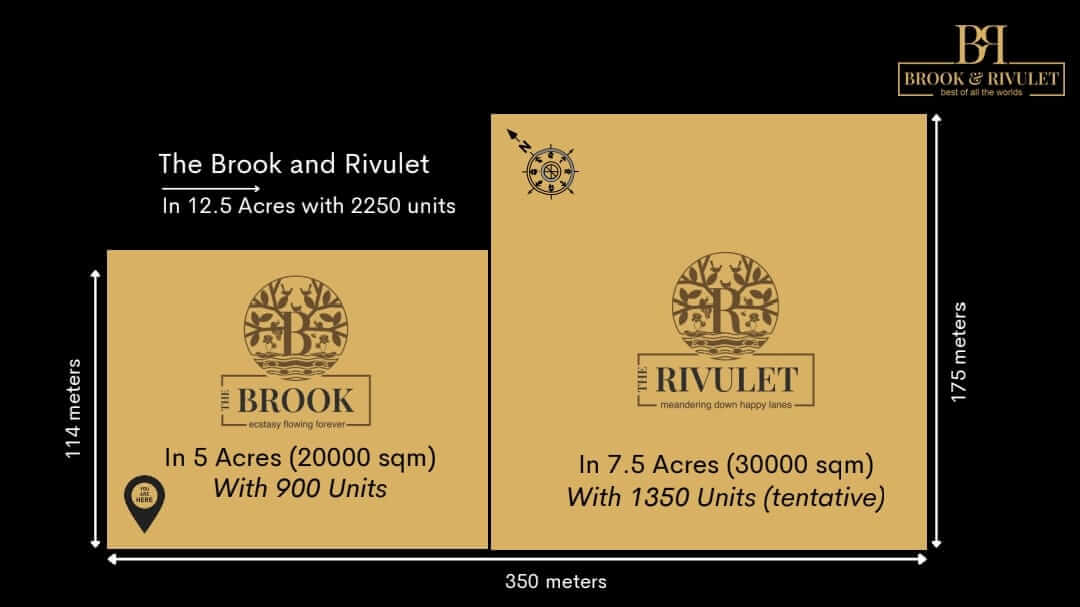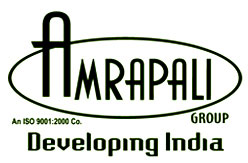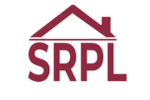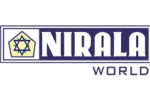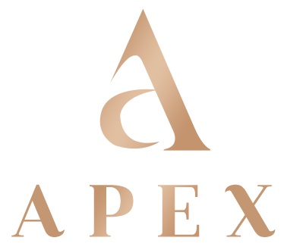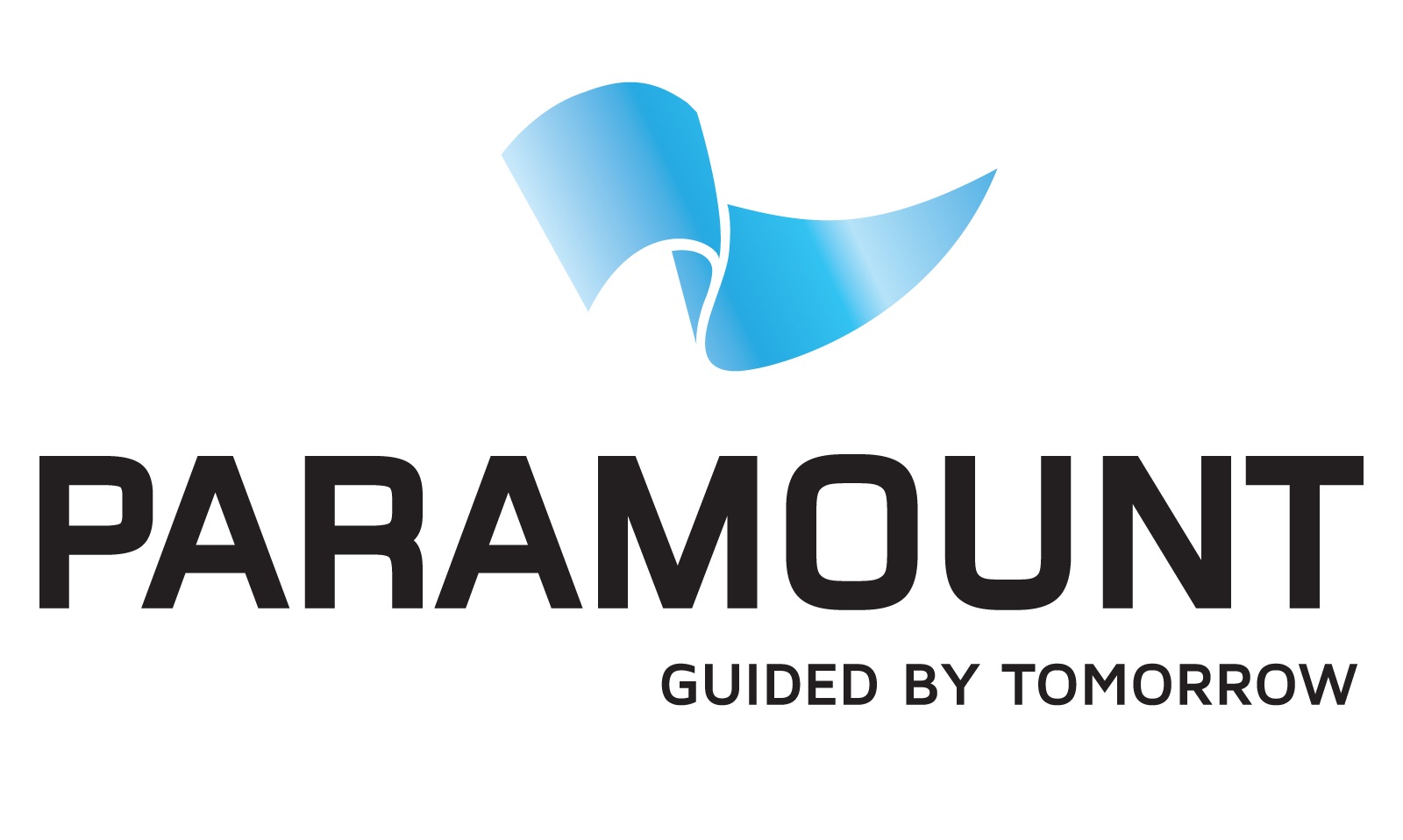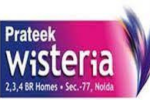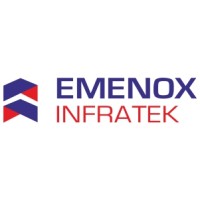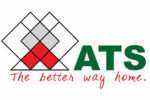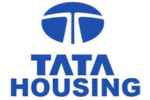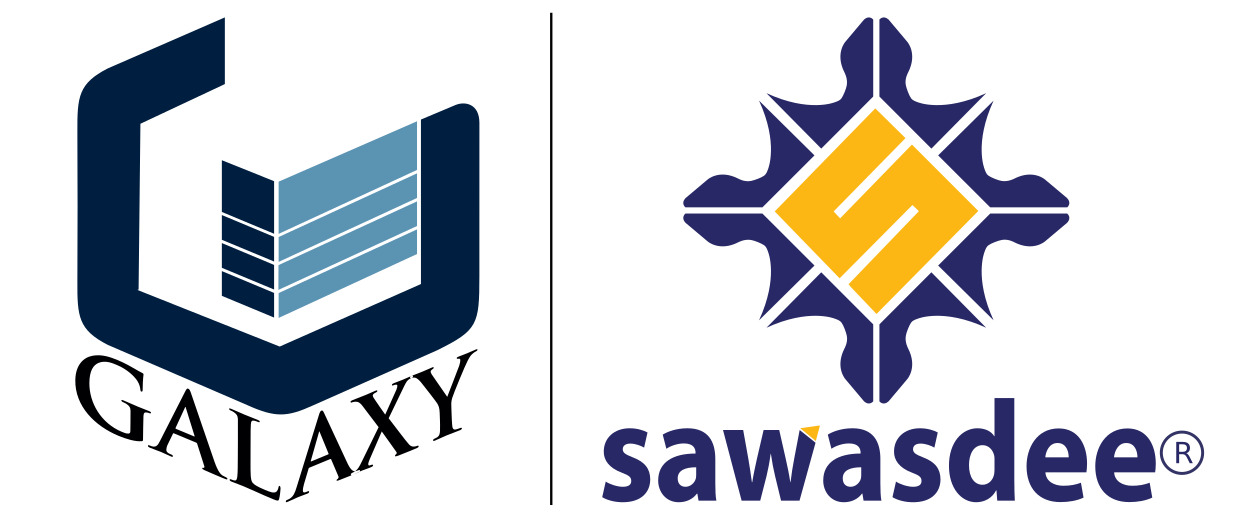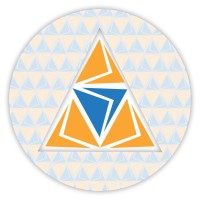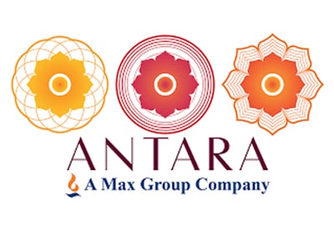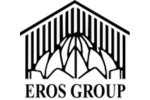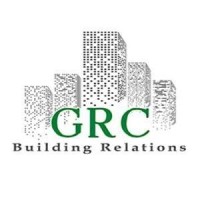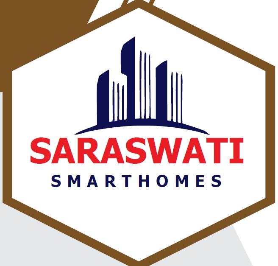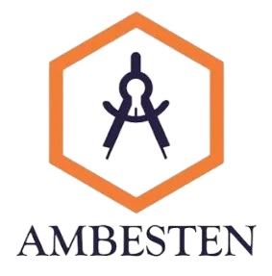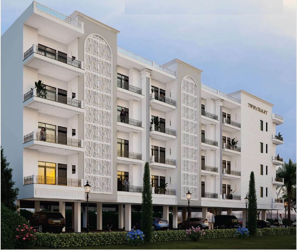
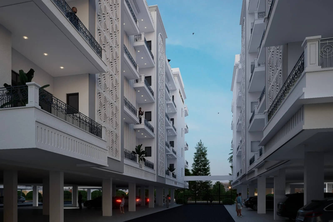
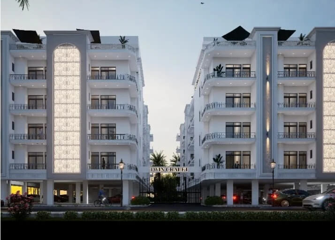
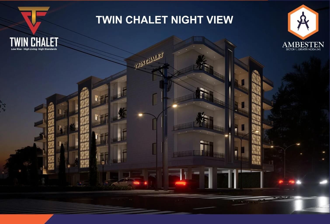
Show all
About Project
Project Overview
Twin chalet premium builder floors in Greater Noida West. Twin Chalet offers 2/3/ skyvillas in Greater Noida west. The project is located in Jalpura, Sector-01, Greater Noida West. Twin Chalet experiences the convenience of having shops for all your needs. Twin Chalet offers a variety of apartments size which suits need of residents.
Project Location
Twin Chalet located on premium location of the Greater Noida West. Thwin Chalet located in Jalpura, Sector-01, Greater Noida West. Twin chalet has nearby all facilities which makes easy to life of residents.
- Schools Near by Balak Inter College, DPS School and Aster Public School
- Hospitals nearby like Yatharth Hospital and Nix Hospital
- Easy access to Noida and Greater Noida
- 5 Minutes from FNG Expressway
- 10 Minutes from Gaur City Chowk
- Shoppings Centers near like Brahma Square, ACE City Square and Saraswati Galleria
Project Specification
Twin Chalet spread 9600 meters and having 3 towers and 6 blocks. Twin chalet has 190 apartments. Twin Chalet offers 2/3 BHK apartments and skyvillas with private terrace. All apartments crafted to make the most space, natural lights and airy apartments. Twin Chalet offers 1020 SQ FT, 1050 SQ FT, 1150 SQ FT and 1480 SQ FT apartments and 2040 SQ FT, 2300 SQ FT and 2960 SQ FT skyvillas with private terrace.
Project Amenities
Twin Chalet offers modern amenities which gives elevated living experience with additional privacy luxury. Twin Chalet offers dedicated parking. The project offers wifi enabled campus, spacious balcony and 3 tier security Systems
Project Highlight
Additional Features
Floor Plan
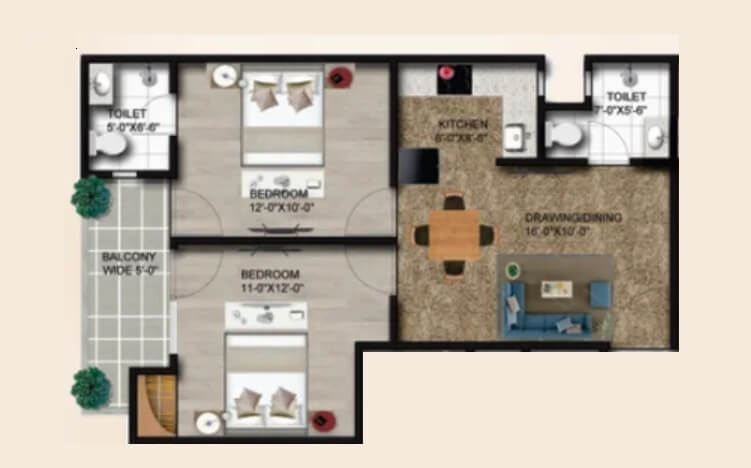
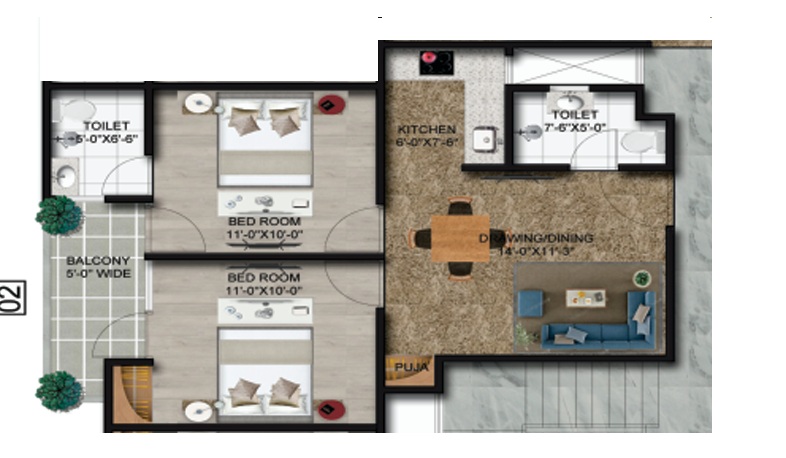
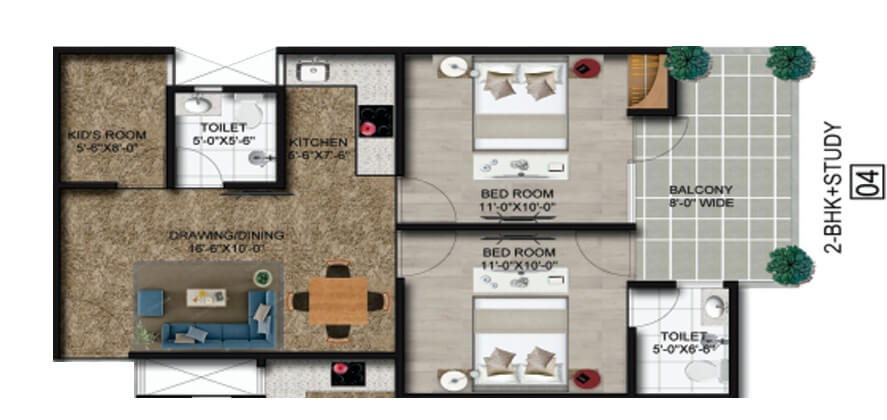
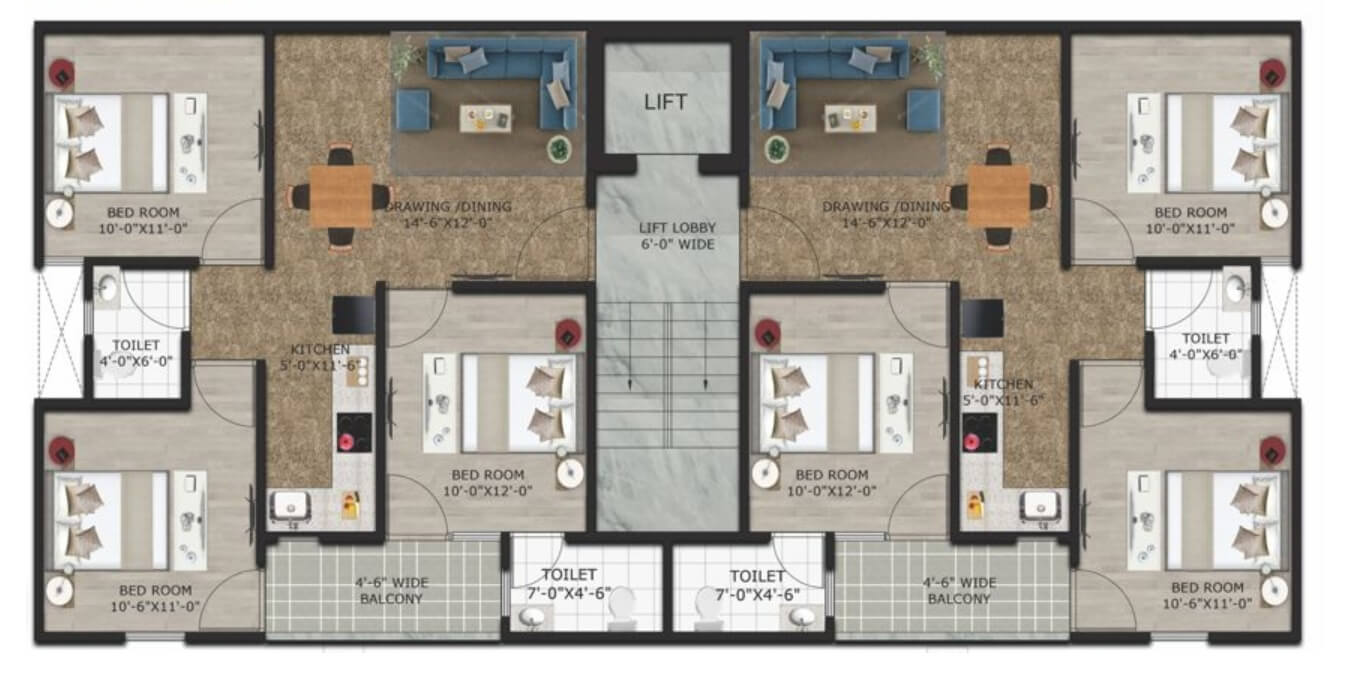



Sellers
About Developer
Founded 12 years ago, Ambesten Group is a dynamic force across manufacturing, real estate, and home decor. With a future-forward mindset and a passion for quality, we’ve built a reputation for delivering impactful solutions across sectors. In just four years, our real estate division has rapidly scaled to become a key player in the market. From affordable homes to premium villas and mid-rise luxury apartments, we create spaces that reflect modern lifestyles — blending smart design, sustainability, and comfort. At Ambesten, we don’t just build structures — we craft experiences. Our work fuses steel and concrete with vaastu principles, green design, and emotional intelligence, creating living environments that inspire. With every project, we’re redefining what it means to live well — designing not just for today, but for the future. Ambesten Group is shaping the next chapter in modern, meaningful living.
Map location
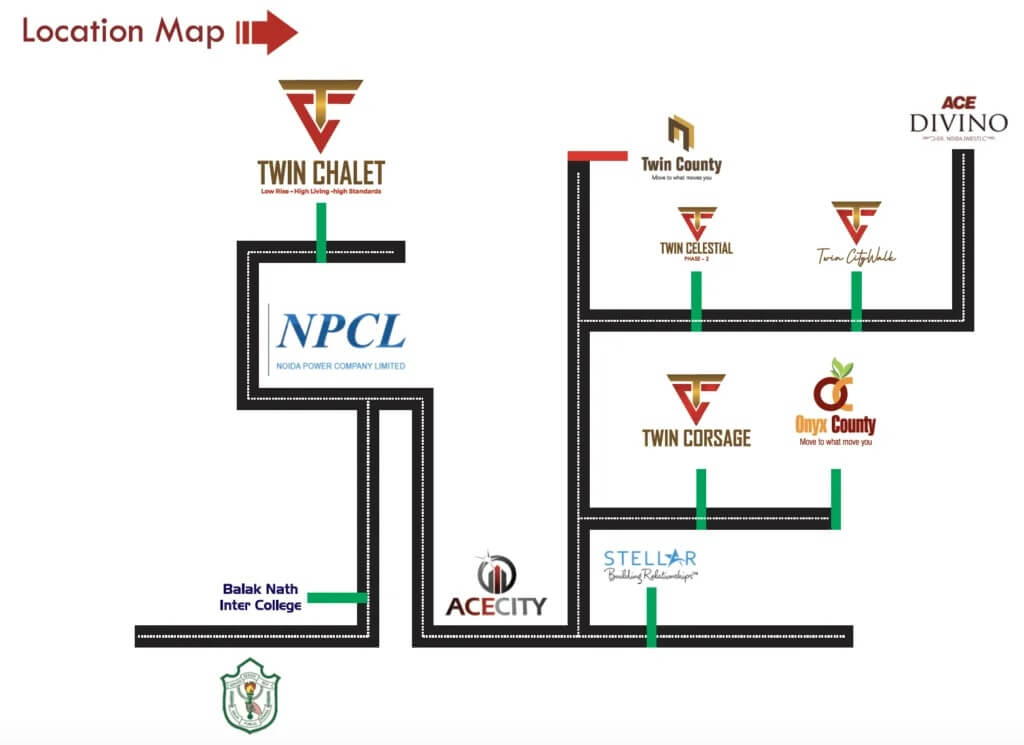
Location Advantage
- 05 KM Meter away from NH-24 Expressway
- 03 KM away FNG Expressway
- 12 KM away from Vijay Nagar Railway Station
- 04 KM away from Gaur City Chowk
- 04 KM away from Sector-76 Metro Station
- 05 KM away from Surajpur Chowk
- 02 KM away from Delhi Public School
- 02 KM away from Aster Public School
- 01 KM away from Delhi World Public School
- 03 KM away from Golden I Mall
- 03 KM away from D-Mart
- 15 KM away from Worlds of Wonder
- 10 Min away from Yatharth Hospital
- 05 Min away from Nix Hospital
- 10 Min away from NUMed Hospital
- 15 Min away from Gaur City Sports Complex
- 10 Min away from Ramagya Sports Academy
Road Connectivity
Public Transport
Educational Institute
Entertainment Hub
Medical Facilities
Sports Facility
05 Min away from Rajhans Cricket Academy
Site Plan
