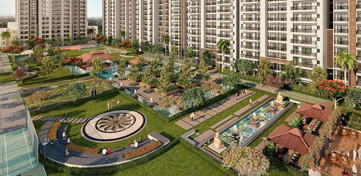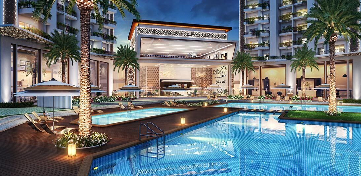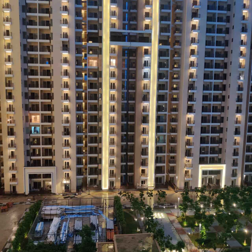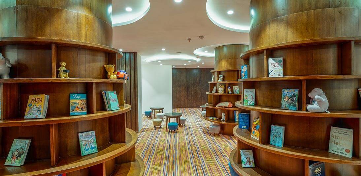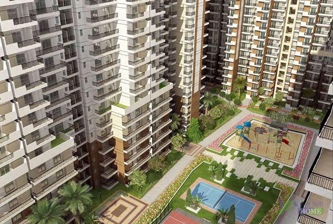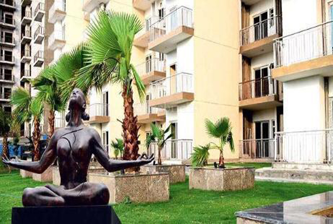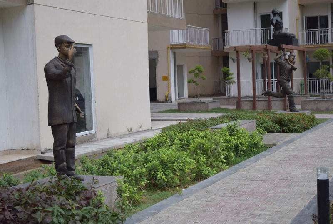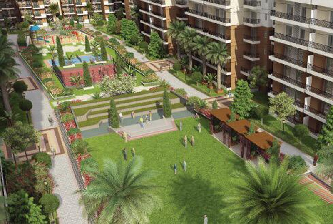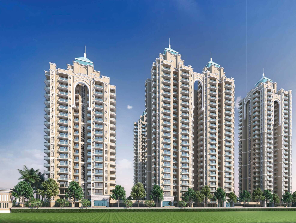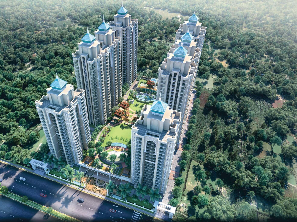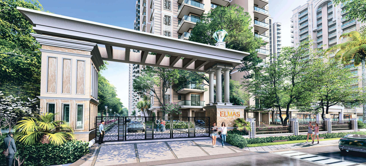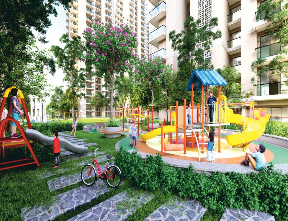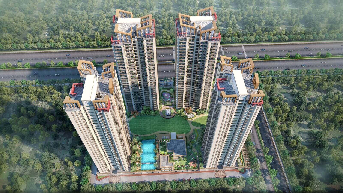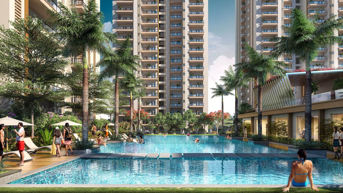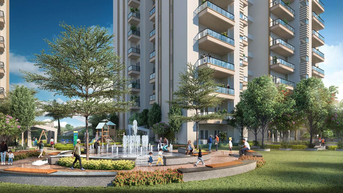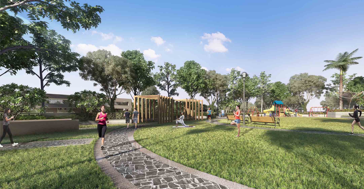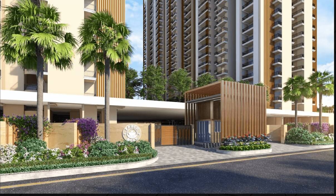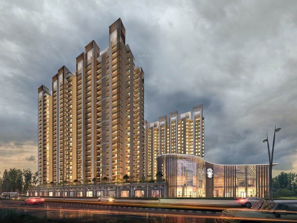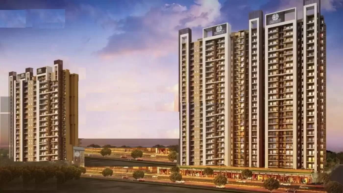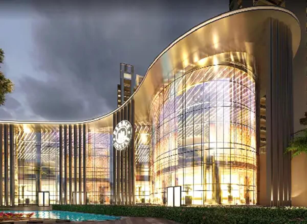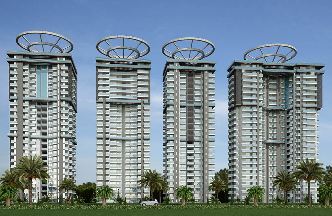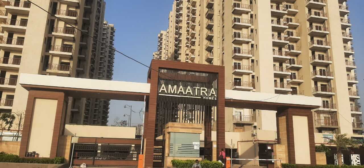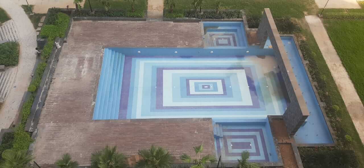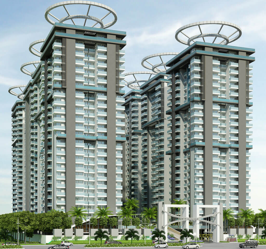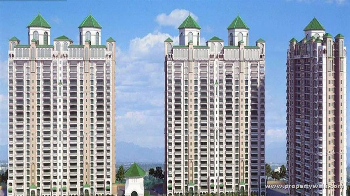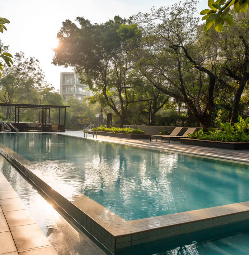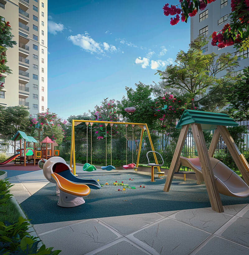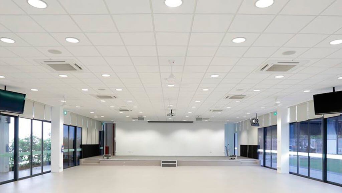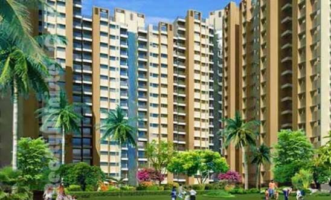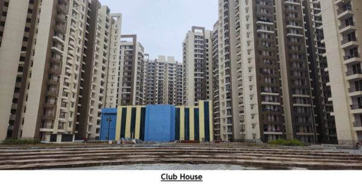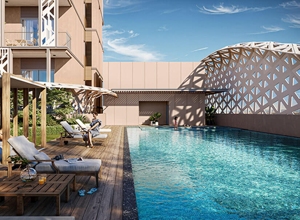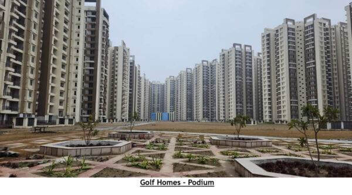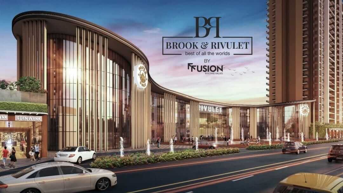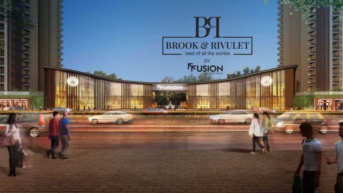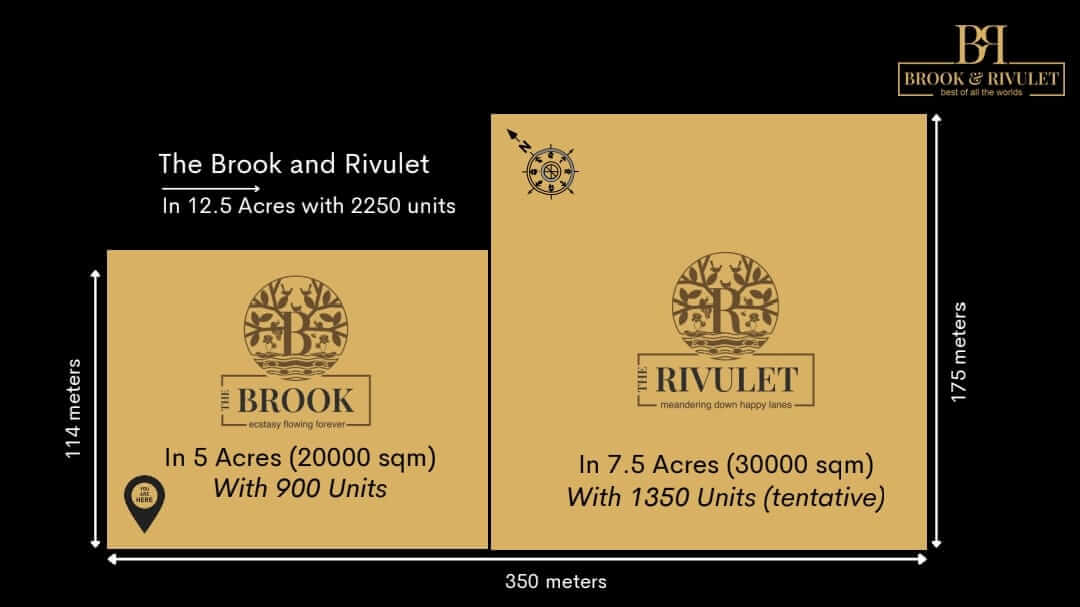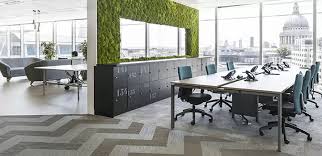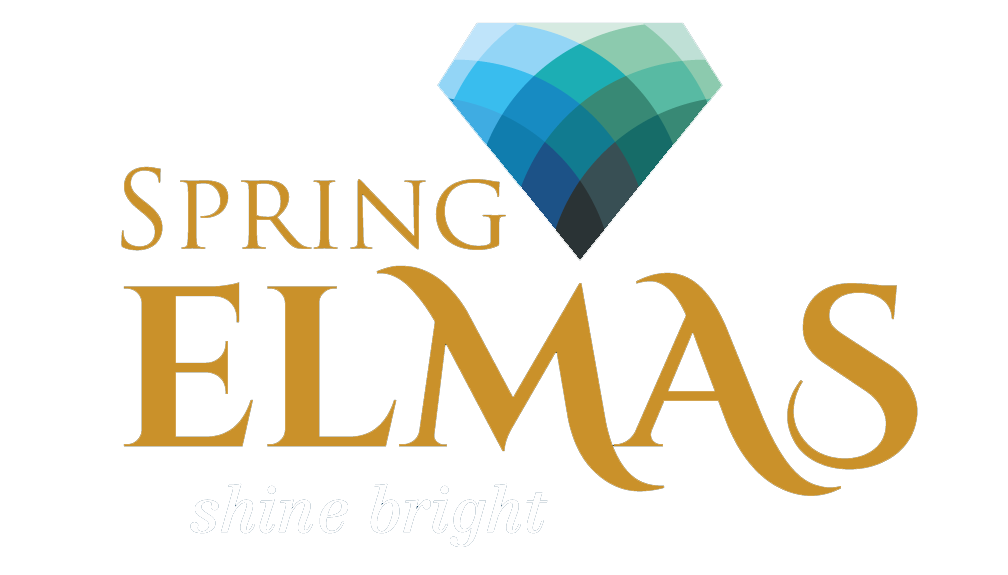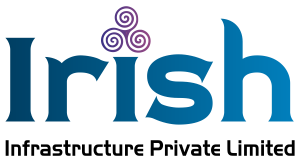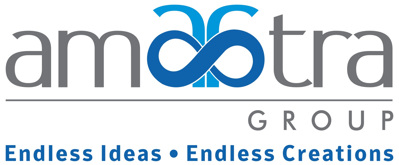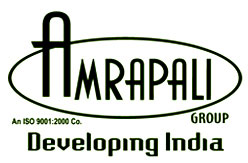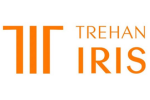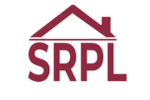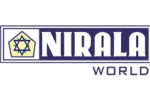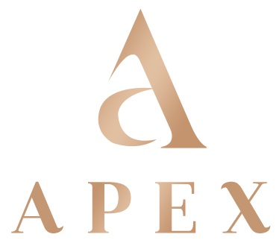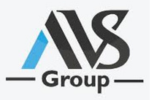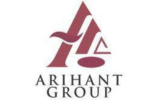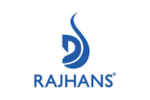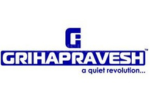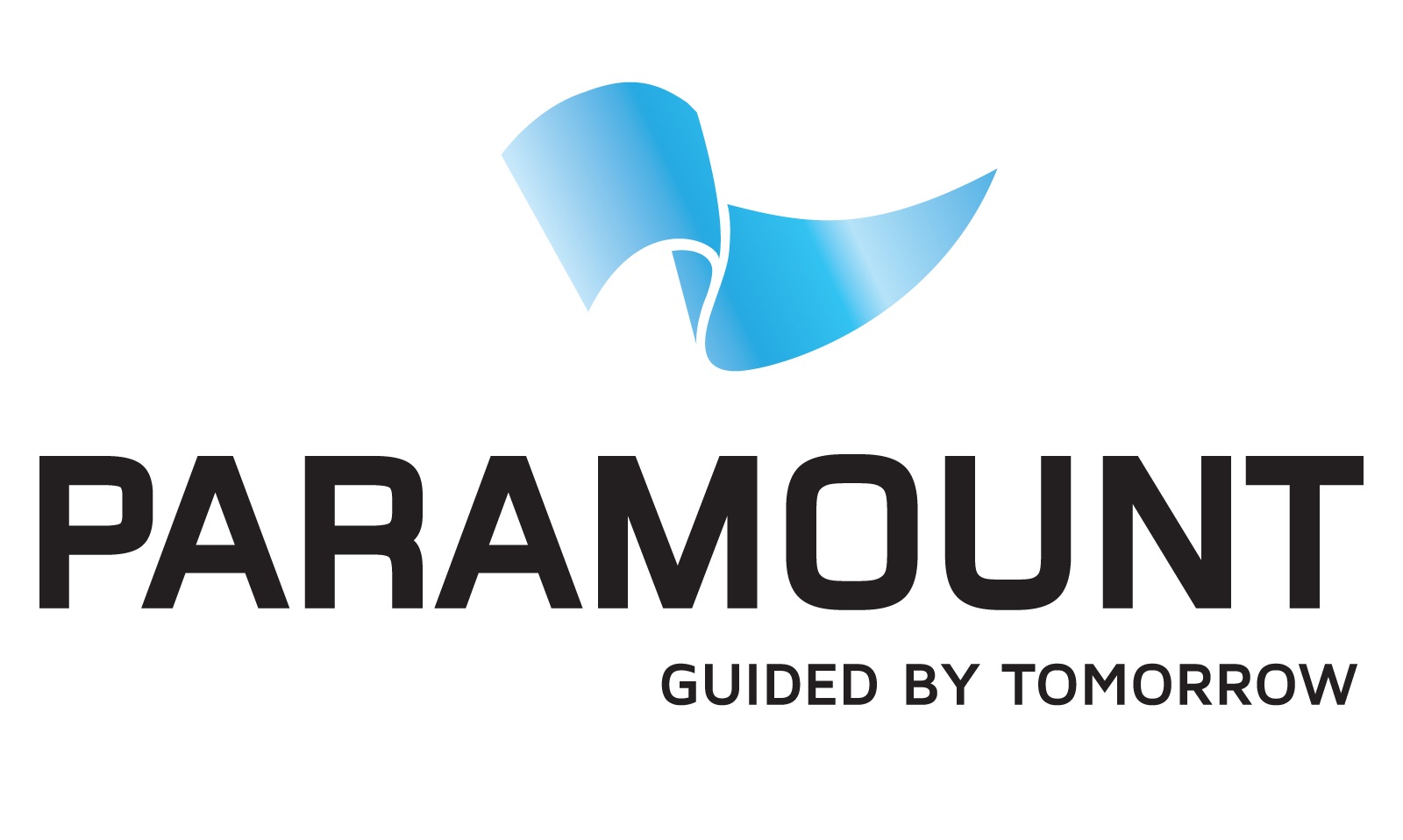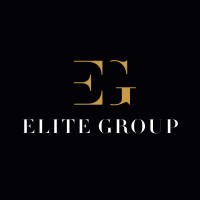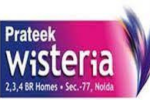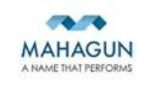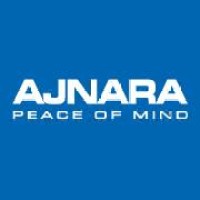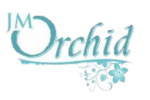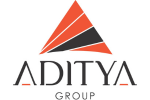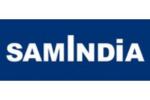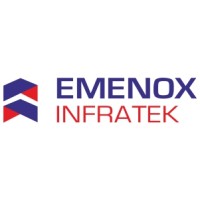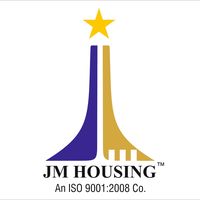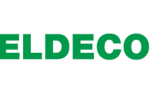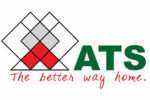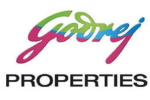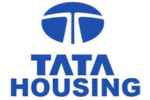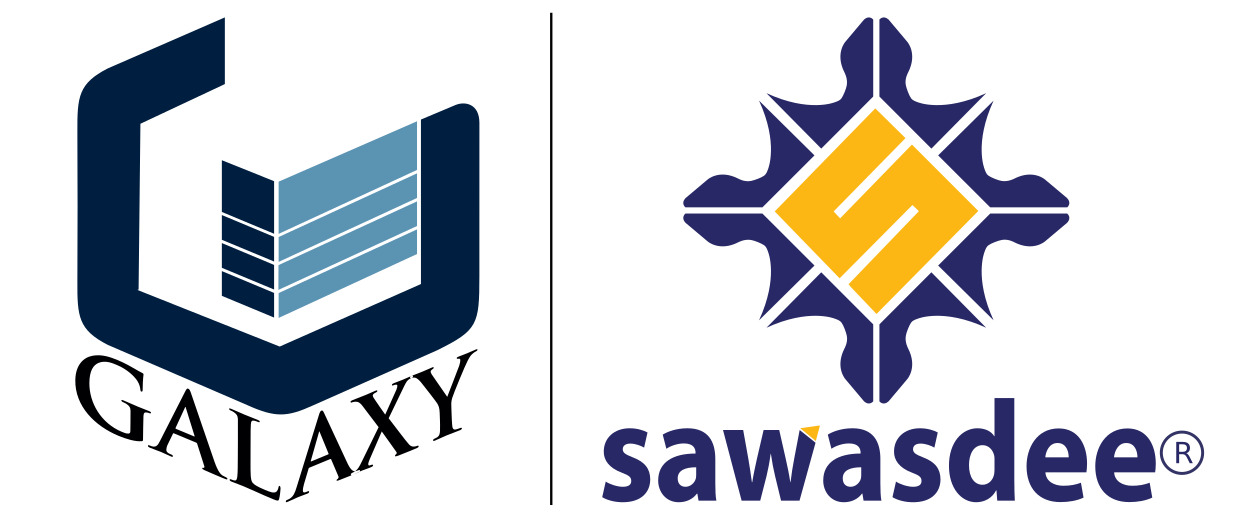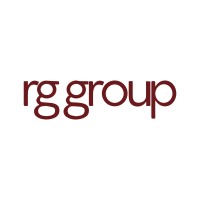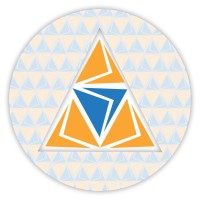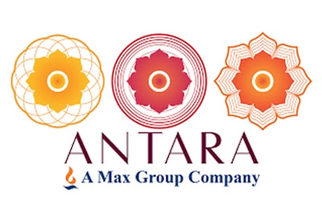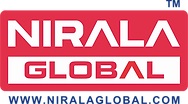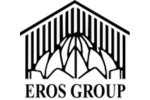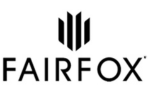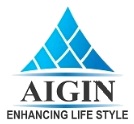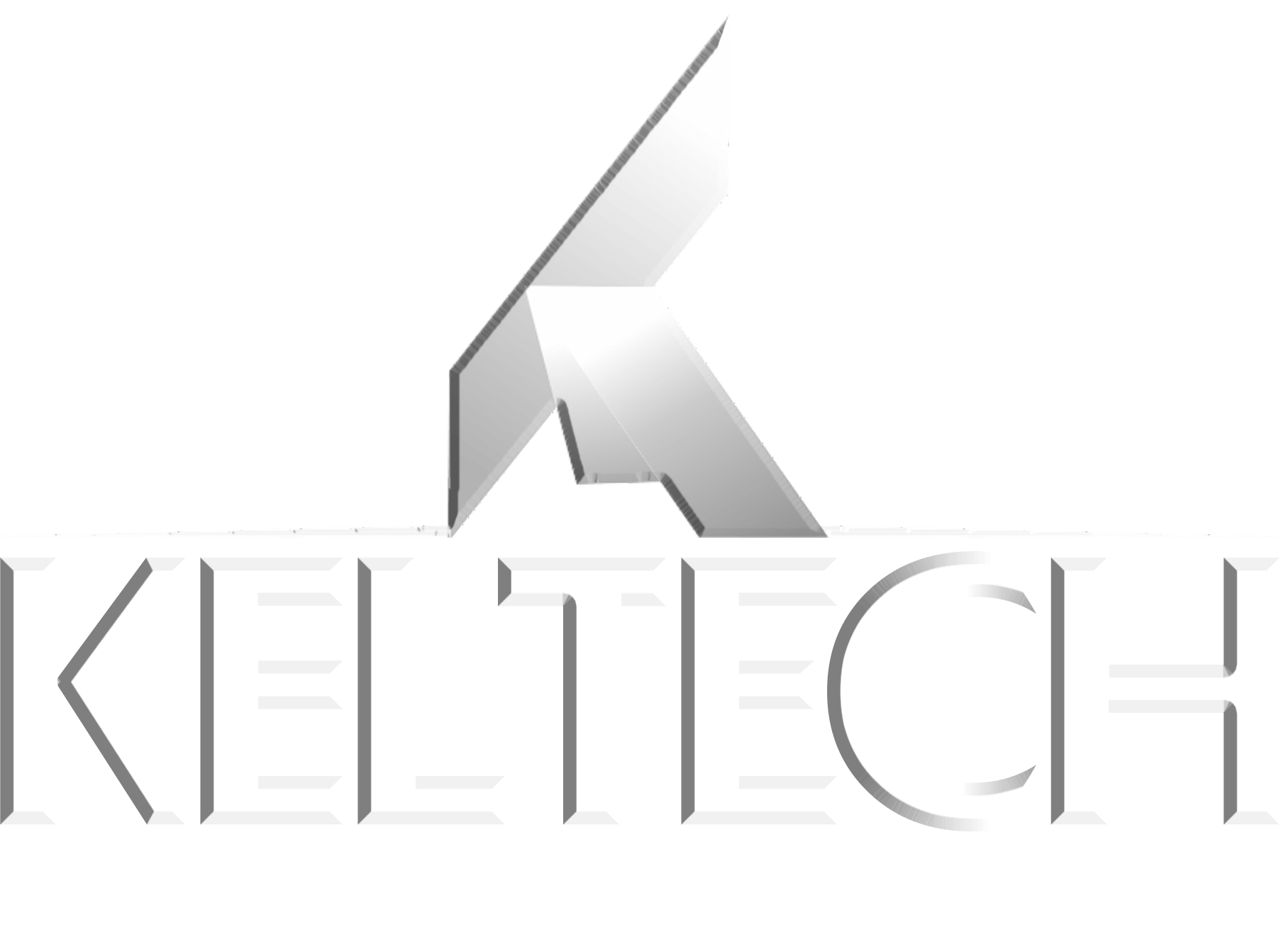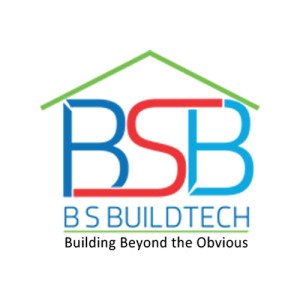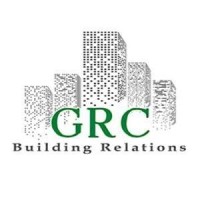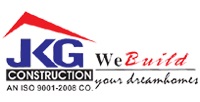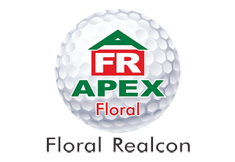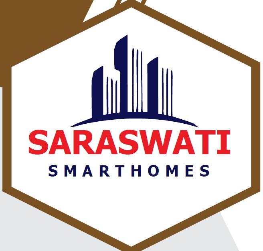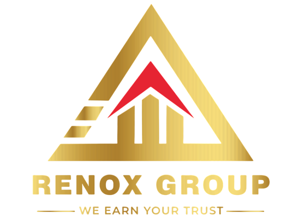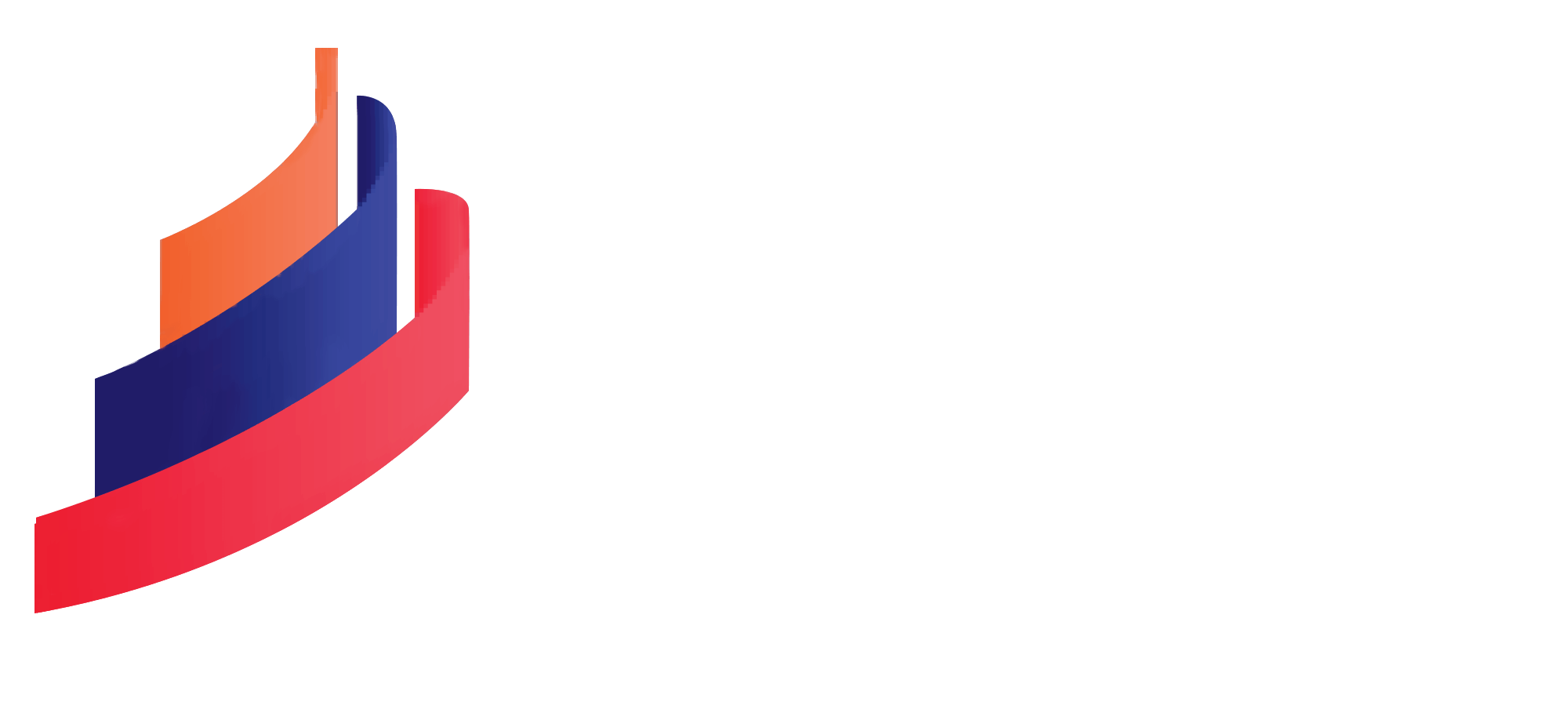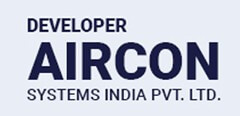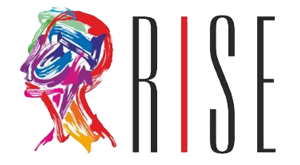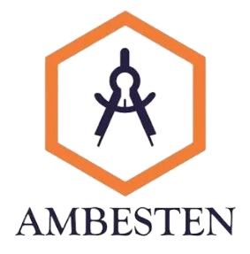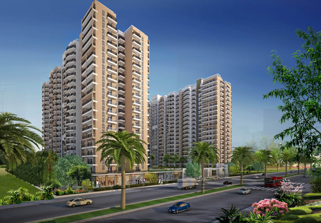
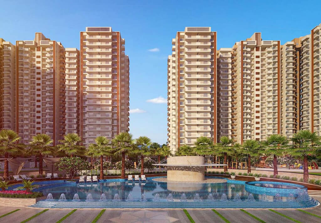
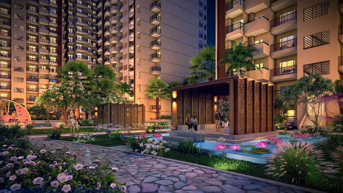
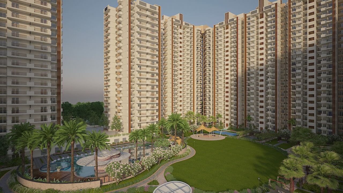
Show all
About Project
Project Overview
Nirala Estate Phase 2 is situated in Sector-Techzone 4, Greater Noida West. This project provides you with the best lifestyle facilities and helps you to cherish every moment of life. The project helps to convert your house to home. It will never fail to meet your expectations. This project is a distinguished collaboration between Nirala World and the esteemed SMC Group, celebrated for their iconic Madhusudan Ghee brand, blending excellence and innovation.
It is situated at one of the developing areas and thus brings a lot of demands from the customers. The project is a piece of artwork and glorifies Indian architectural styles. The site of this project is serene with splendid views. The best part about this project is that it is situated at the supreme location. Still, the calmness of this place attracts many. Stay away from the hustle and bustle of city life and live your life peacefully.
Project Location
With easy connections from Ghaziabad, Delhi, and Noida, Nirala Estate is situated in Noida Extension or popularly known as Greater Noida West. This is established near high tower malls, state of art hospitals, multiplexes, and well known schools. Getting a dream home at Nirala estate will surely turn your life into a great event. In one word, this is the best place to settle. Let us have a look at its surroundings.
- About 10 minutes from the Golf Course.
- A 15-minute drive from Sector-18 and Atta Market.
- Just 10 minutes from the existing Metro Station sector-52
- Medical facilities by Yatharth Hospital & NUmed Hospital are within a 5-minute drive.
- Centrally located in Tech Zone 4.
- Only 200 meters from prominent IT campuses like IBM, R-System, and IT SEZ.
- Within a 300-meter radius of prestigious schools such as Ryan International, Lotus Valley, St. John’s, and Pacific World.
- Close to leading engineering and management colleges DHEL.
- Nearby Shopping destinations like Dmall, Golden I mall and Gaur City Mall
Project Specifications
Nirala Estate Phase-2,offers 2/3 BHK premium apartments. The apartment size starts from 995 SQ FT -1897 SQ FT. The construction of the project based on Miven Construction which makes better quality of construction and best quality of finishng. The all towers are 100% earthquake resistance building. Every tower has 4 apartments on each floor with 2 lifts, every tower has double height entrance lobby along with wating lounge and reception desk. Each floor plan well designed and rooms are airy and have amaple natural light. Each tower goes to 24 floor. The all apartments well equipped with premium fittings & fixtures.
Project Amenities
Swimming pools, lawns, meditation centres, children play areas, open gym, badminton courts are available at your doors. Open air theatres are also available for lighting up your mood. For groceries and other household items, commercial plaza as well grocery stores are available.
The apartments are beautifully surrounded by a variety of plants and flowers, enhancing the picturesque view. The glass architecture adds a touch of enchantment and tranquillity to the environment. With essential locations such as schools and hospitals within a 10-15 minute reach, this residence stands out as an exceptional choice. In summary, this place offers a living experience that feels nothing short of paradise.
RERA & Approvals
Nirala Estate Phase-2 approved by Graeter Noida Industrial Development Authority. The project is also registered with UPRERA with RERA Nos. Phase -II UPRERAPRJ519100, Phase-III UPRERAPRJ265789 and Phase-IV UPRERAPRJ617209 . For more details of project RERA visit www.up-rera.in/projects .
Project Highlight
Additional Features
Floor Plan
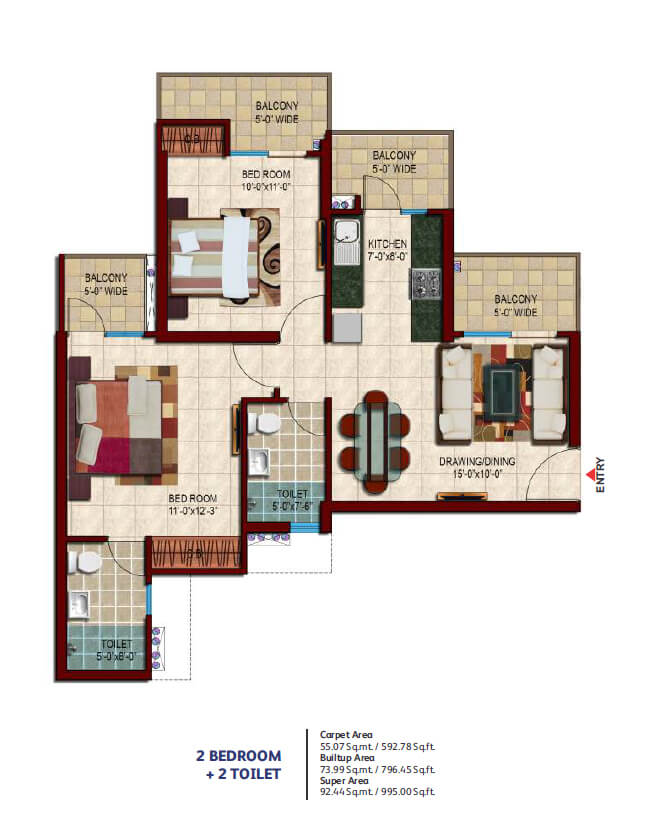
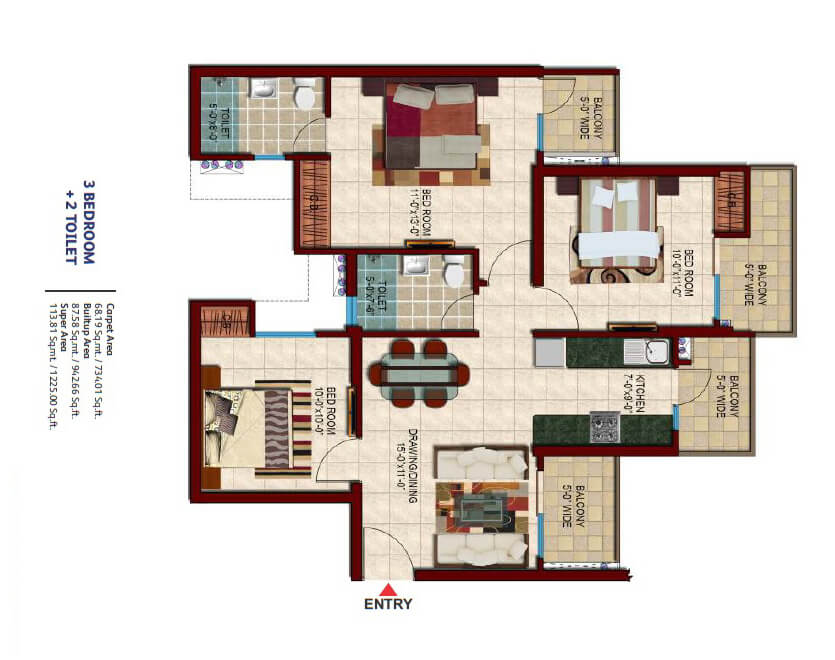
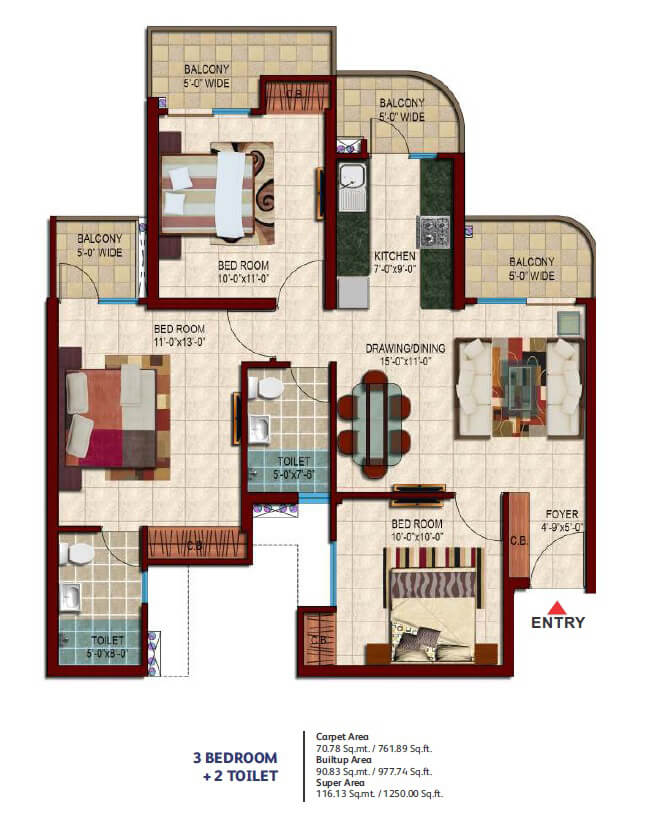
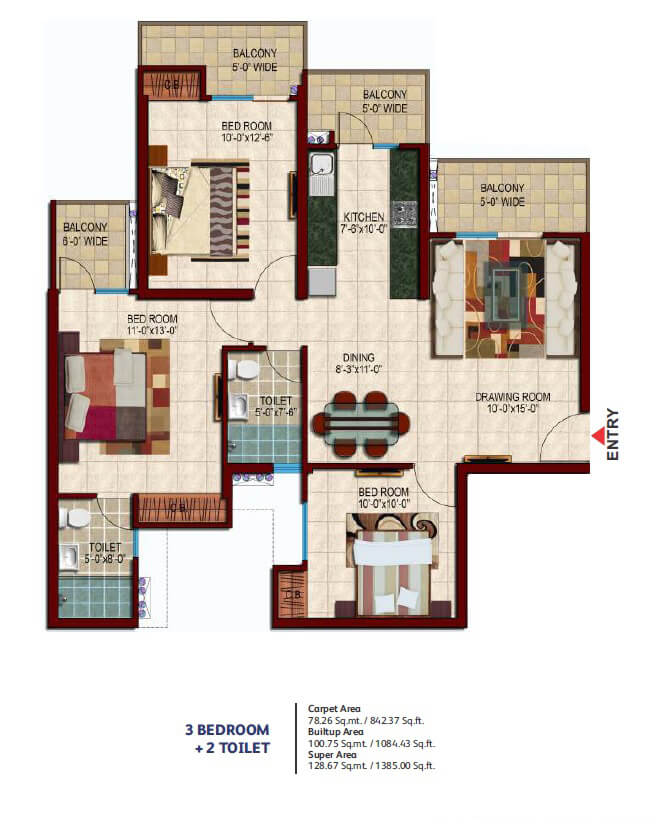
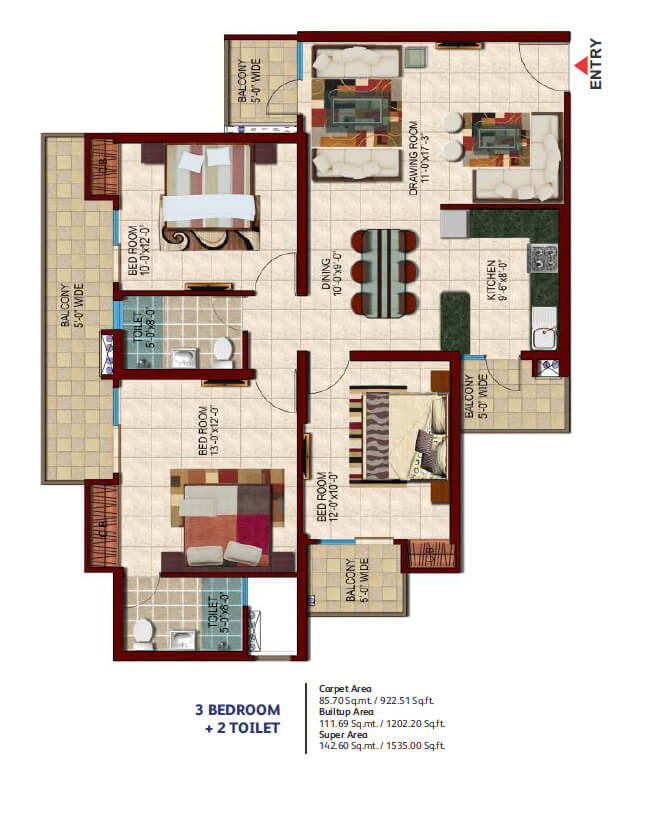
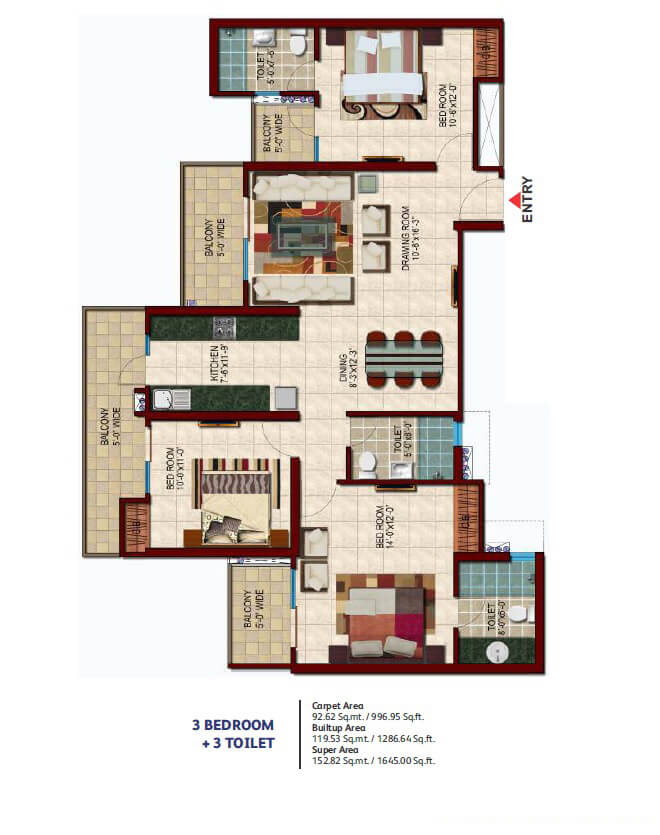
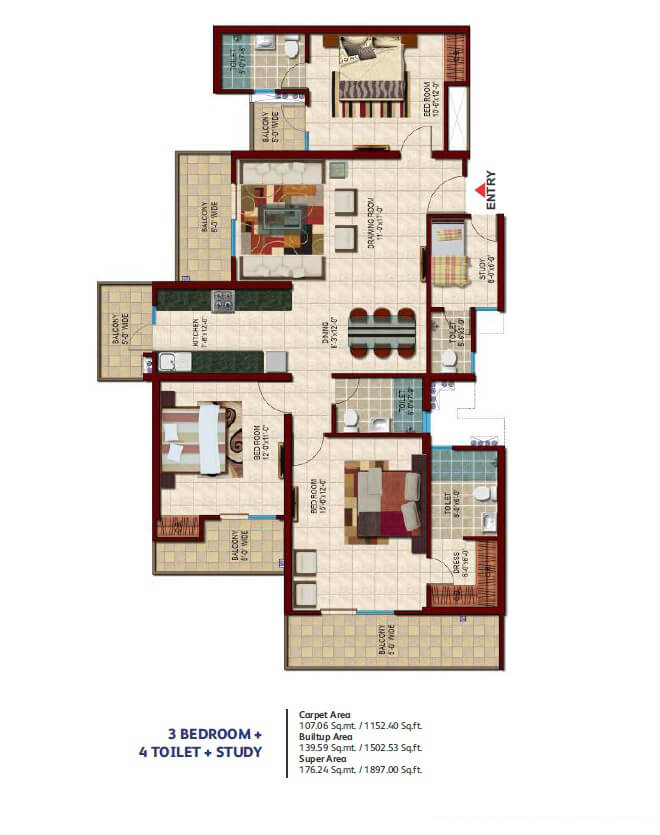
Sellers
About Developer
Nirala Global, a prominent developer in the Delhi NCR region, was established in 1996 and has since delivered numerous residential and commercial projects across Noida and Greater Noida. The Group is recognized as one of the leading real estate developers in the NCR due to its unwavering commitment to quality, innovation, and architectural elegance. Its expertise in construction and design is evident through the creation of outstanding structures tailored for both residential and commercial use, showcasing a high standard of architectural brilliance. Nirala Global’s mission is to develop a world-class real estate company that adheres to the highest standards of professionalism, ethics, and customer service. By focusing on innovation and quality, the Group continually strives to set new benchmarks in the industry, reinforcing its reputation as a trusted and reliable developer in the region. Its dedication to excellence has enabled Nirala Global to build long-lasting relationships with clients and establish a strong presence in the competitive real estate market.
Map location

Location Advantage
Site Plan








