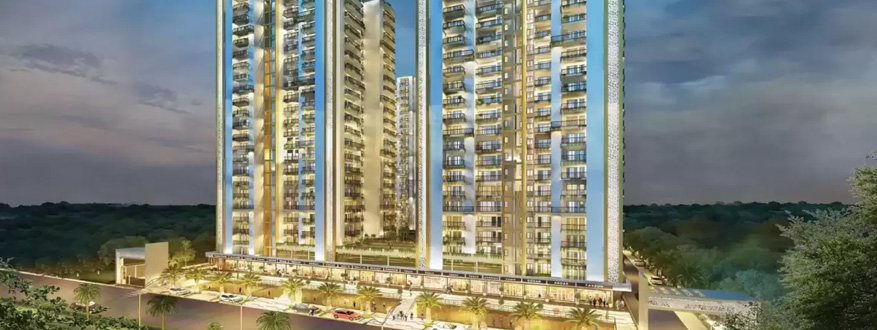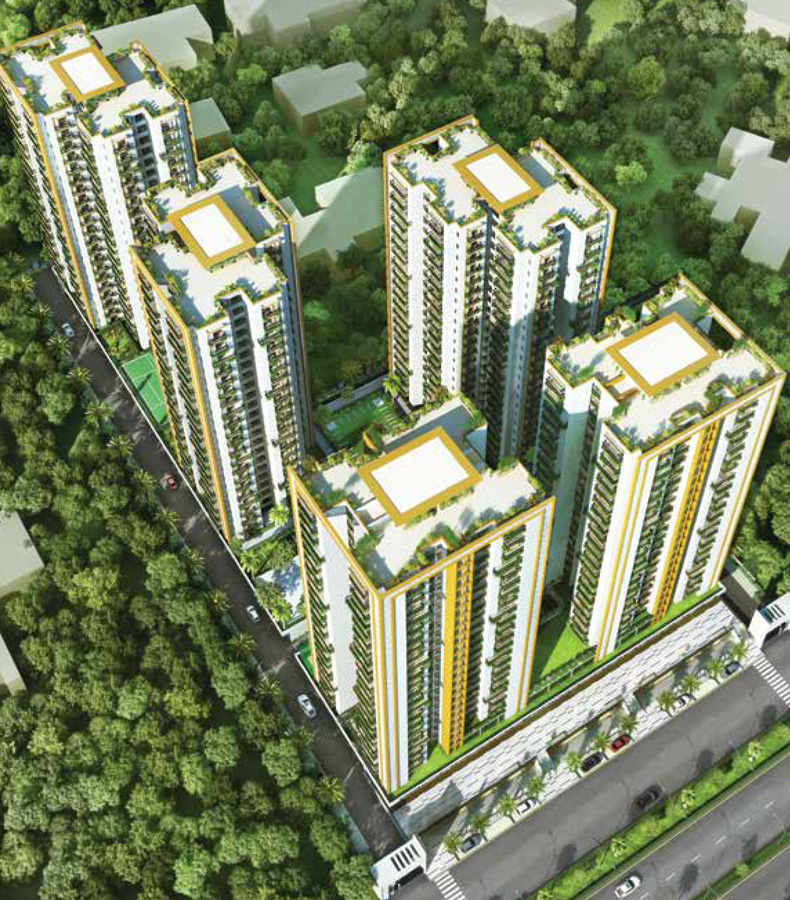
Trident Embassy Reso Greater Noida West is a
new residential project designed keeping nature and modern living in
mind. Offering aesthetically pleasing 2, 3 and 4 BHK flats to the customers, which includes a huge commercial center adorned with a vast range of amenities.
The residential property is equipped with modern amenities and provides world-class quality living to the residents. Trident Embassy Reso Located at the Greater Noida West Sector 1, this Trident project is designed to experience the exclusivity of the upper class.
Adorned with majestic ambience, magnificent lifestyle and unspoilt
desire, Reso will add charm to your lifestyle.
Trident Embassy Reso offers stunning views of the Noida Extension
nature, added with excellent amenities, living here will add cherished
memories. Airy rooms, a beautiful panoramic view of the city, and a
well-connected location are the hallmarks of the Trident Embassy-Reso
project.
Each floors and apartments are particularly planned and designed, so you
get what you deserve. If you are planning to invest in a promising
project, then Trident Embassy Reso at Noida Extension/Greater Noida is
the best option.
Trident Embassy Reso Sector 1 Greater Noida West takes
you to the pinnacle of leisure living with luxurious interiors and
spacious hall ways that rise above the ordinary, and also home come with
lavish amenities and features to make your life the best it can be.
Trident Embassy Reso Amenities:
* Two Side Open Plot and Three Side Park View.
* FULLY VENTILATED & SPACIOUS ROOM SIZES
* Exquisite Landscaping, surrounded with Green Belts
* Kids Play Area
* Earthquake Resistant R.C.C Framed Structure
* PlayGround, Jogging Track
* Healthy Ground and Swimming Pool
* 15 minutes distance from FNG Expressway
* 30 minutes from Noida-Greater Noida Expressway.
* 2 Minutes Distance From Hospital.
* 5 Minutes Distance From Ryan International School.
* 10 min drive to Atta Market
* 20 min drive to Akshardham Temple and NH 24

© 2021 Searchurhome. All rights reserved | Design by Digi Media Wala