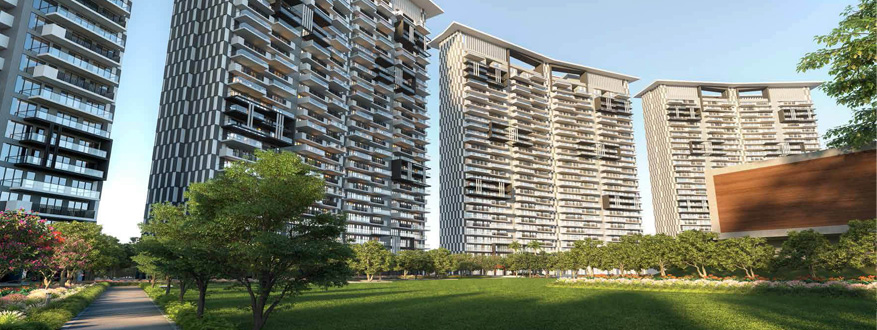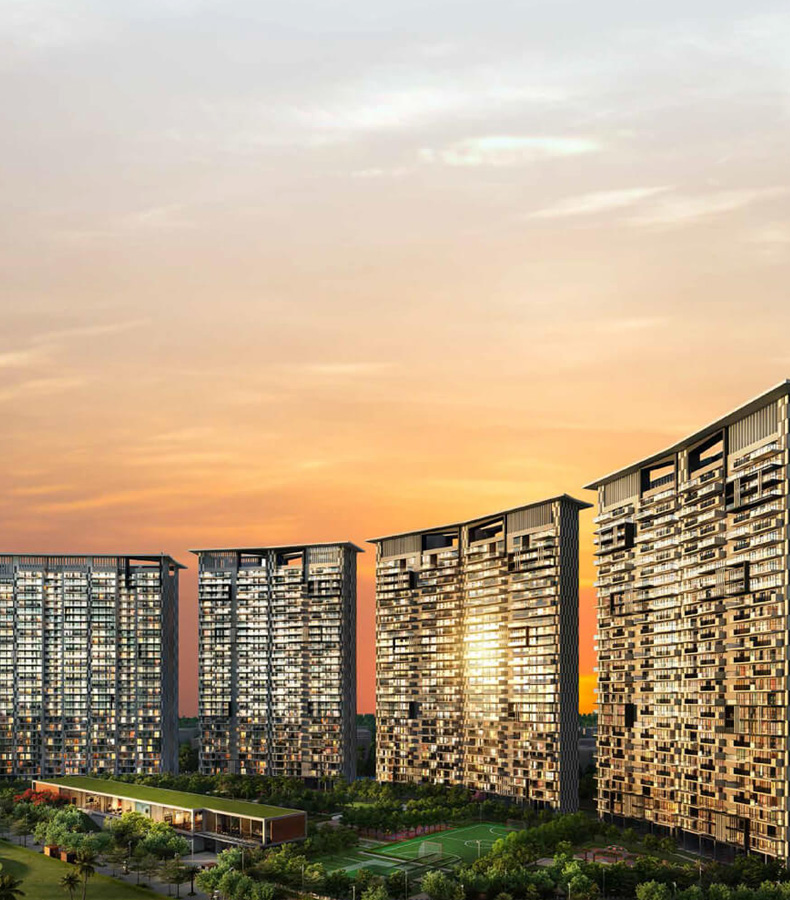
The future belongs to those who believe in
their dreams and here at Prateek Canary we ensure that nothing comes in
between you and your dreams. Imagine a life waking up to a panoramic
view of the Golf Course and sweet chirping of birds in your ears. Spread
on 12.55 acres of land, this low-density project hosts ultra-luxurious 3
& 4 BHK homes and duplex penthouses with only 664 units. The project
stands tall in Sector 150 Noida in close proximity with BIC F1 track,
Jewar Airport, FNG Expressway, DND Flyway and Yamuna Expressway bringing
you very close to the city and major hotspots. The maximum of the sector
is dedicated to greenery to allow fresh oxygen and clean air which
enhances your life many folds.
Prateek Canary has one of India’s biggest parks spread over 40 acres.
Prateek Canary is an opulent residential project in Sector-150, Noida
that is designed to have a double-height entrance lobby, welcome lounge
in each tower, ultra-modern clubhouse with Swimming Pool, Badminton,
Lawn Tennis, Basketball, Gym, Table Tennis, Skating, Jogging Tracks, and
Cycling Track.
Prateek Canary Amenities:
* Spacious 3/4BHK residencies & Duplex Penthouses
* Panaromic Golf View
* A low Density project with only 664 units in 12.55 acres.
* A huge Private Party Deck
* Landscaped parks
* Artificial lakes
* Fountains
* Sculptures
* Dedicated kids play areas
* Bird sanctuary
* Organic farm
* Rain water harvesting
* Manicured walkways
* One of India’s biggest parks laid out in sprawling 40 acres
* Low density area
* Offering a number of sports facilities for residents over 100 acres.
* 9-hole golf course within the sector accessible to members
* Fast connectivity via the forthcoming FNG (Faridabad-Noida-Ghaziabad )
Expressway
* The upcoming Sports City is connected through three main expressways:
Noida-Greater Noida Expressway, DND Flyway, and Yamuna Expressway.
* 15 minutes from the Upcoming Jewar Airport
* Well connected to IGI Airport
* Super close to the Sector 148 metro station

© 2021 Searchurhome. All rights reserved | Design by Digi Media Wala